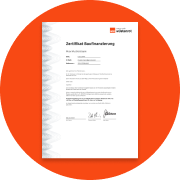Historic farmhouse with unobstructed views, guest accommodation and impressive barn on a generous plot in Finsterwolde
Set along a charming rural lane, surrounded by expansive farmlands and centuries-old trees, this exceptionally atmospheric and fully renovated gentlemans farmhouse is a rare find. Hoofdweg 34 in Finsterwolde is a spacious country residence comprising a main house with integrated apartment, a multi-purpose barn with soaring roof height, a beautifully landscaped park garden with a 10x10 metre veranda under a traditional haystack frame, and breathtaking open views to the rear. The entire estate exudes tranquillity, quality and authenticity.
Originally built in 1850, the main residence was reconstructed in 1892 after destruction. The front façade of this monumental home is a tribute to the rich architectural tradition of Groningen. Its symmetrical front elevation with natural stone steps, ornate brickwork, decorative plasterwork and tall windows framed by elegant cornices proudly displays the craftsmanship of a bygone era. In recent years, the property has been fully renovated with great respect for its original features and with a refined sense of style. Numerous sustainability measures have been implemented, including a renewed and insulated roof, interior wall insulation finished with plasterboard, double glazing and a hybrid heat pump with modern central heating system. These features have significantly improved energy efficiency without compromising comfort. During the comprehensive renovation, old oil tanks were removed and the chimney in the kitchen dismantled to create space.
The total usable floor area of the main house is approx. 333 m², supplemented by approx. 860 m² of internal barn space, a 72 m² basement with standing height, and a total plot size of 5,873 m². Behind the stylish façade lies a home where atmosphere, comfort and history merge seamlessly.
Location
Finsterwolde is a ribbon village in the Oldambt region, bordering the nature reserve De Tjamme and located near Blauwestad and the Oldambtmeer lake. The setting is rural yet surprisingly central: Winschoten is just a 10-minute drive, and Groningen city can be reached within 30 minutes. The area is ideal for cycling enthusiasts and water sports lovers alike.
Layout
Entrance and Hallway
The imposing front door with wrought iron details opens into a stylish reception hall with marble flooring, wainscoting and high ceilings with refined plasterwork. This stately corridor forms the central axis of the home, granting access to the front and rear living rooms, kitchen, utility room, bathroom, cellar, toilet and a storage room. A side door leads to the barn and former stables.
Living Room (Front Room)
Located at the front of the house, the charming living room radiates grandeur, thanks to its high ceilings, tall sash windows, deep window sills, original wooden floors and a historical fireplace with antique stove. Classic wallpaper, rich detailing and views of the mature trees in the front garden enhance the warm, welcoming atmosphere. This room, like the adjacent formal dining room, features a gas heater and has been insulated from below via the cellar.
Dining Room (Reception Room)
This impressive space features deep-set windows on two sides, an ornate mantelpiece, elegant wallpaper and a blue-toned painted ceiling with decorative mouldings. The built-in wall includes a box bed and three cupboards, creating both charm and functionality. Perfect as a formal dining room or private library.
Kitchen-Diner
The spacious kitchen harmonises perfectly with the homes overall style and is fitted with a black natural stone floor, traditional wooden cabinetry, a classic AGA cooker with halogen hobs, electric grill and ovens, and a tiled hearth. Double windows ensure ample daylight and views of the greenery. The kitchen forms part of the oldest, lower-level central section of the house.
This central part also contains the bathroom, utility room, pan



Finanzierungszertifikat
In nur zwei Minuten zu Ihrem persönlichen Finanzierungszertifkat.
Infos
| Haustyp | Bauernhaus |
|---|---|
| Etagenzahl | 3 |
| Wohnfläche ca. | 333 m2 |
| Grundstücksfläche | 5.895 m2 |
| Zimmer | 10 |
| Schlafzimmer | 5 |
| Badezimmer | 2 |
| Anzahl Garage/Stellplatz | 15 |
Kosten
| Kaufpreis |
895.000 € |
|---|
Finanzierungsrechner:
Kaufpreis:
600.000 €
Eigenkapital:
600.000 €
Bundesland:
Monatliche Rate
0 €
Effektiver Jahreszins
0 %
Sollzinsbindung
10 Jahre
Bausubstanz & Energieausweis
| Baujahr | 1850 |
|---|


































































